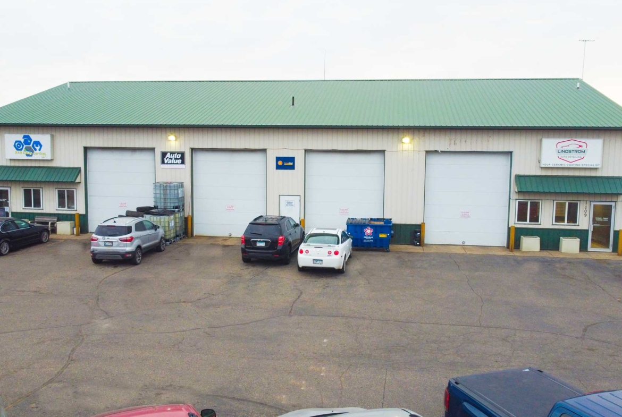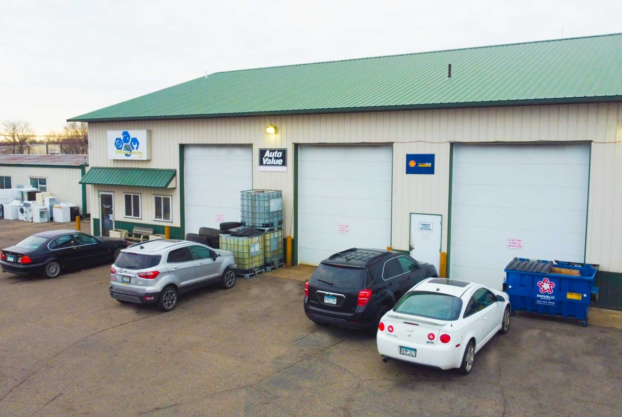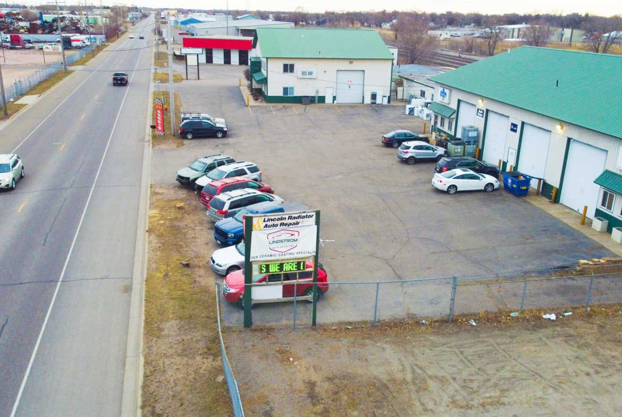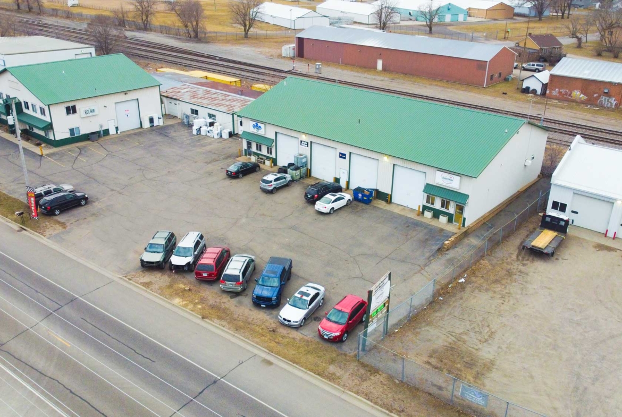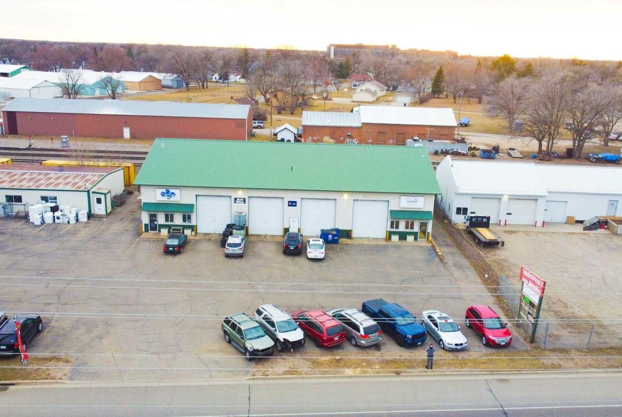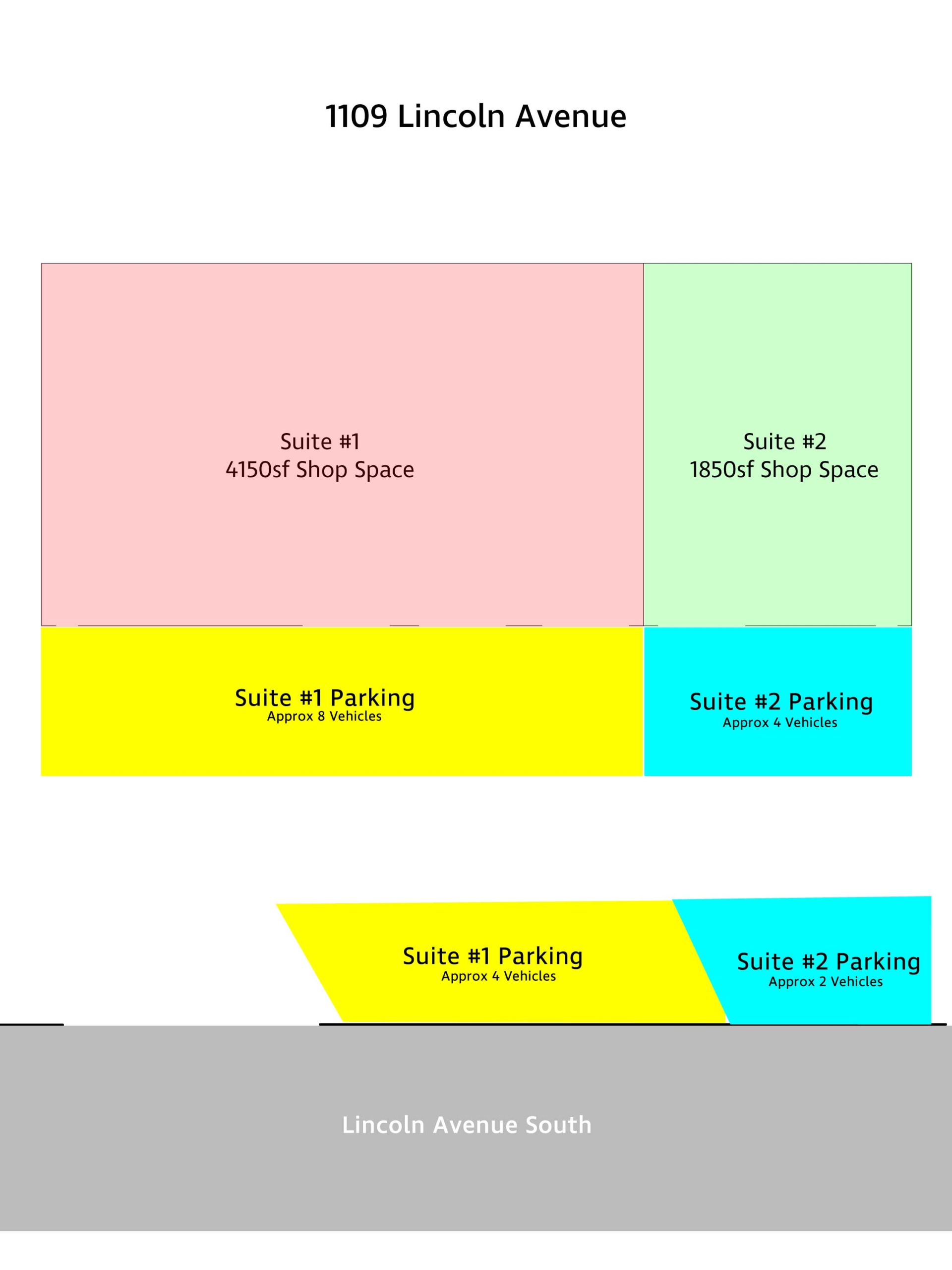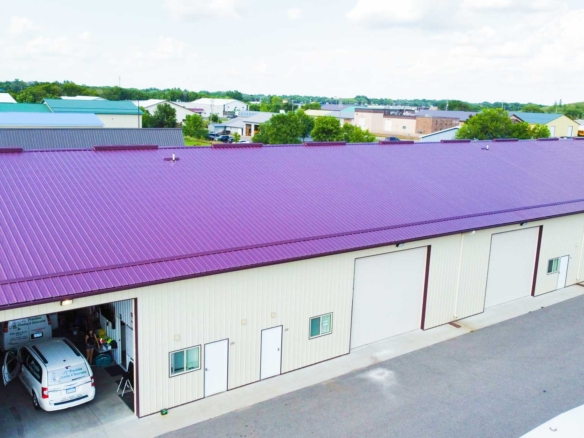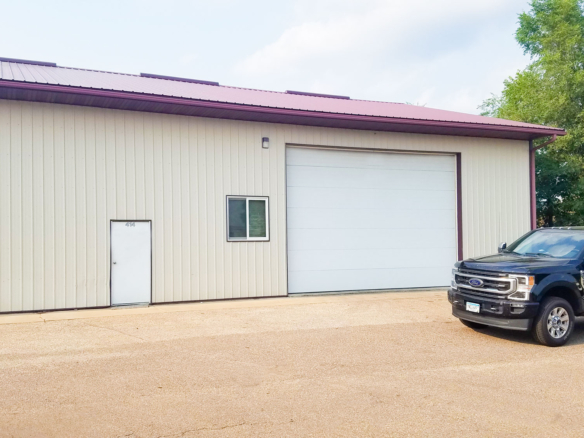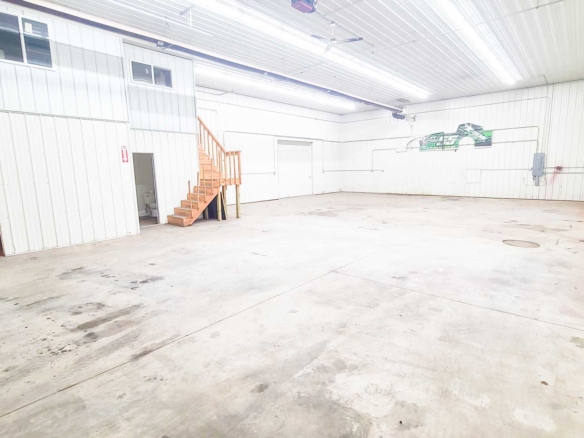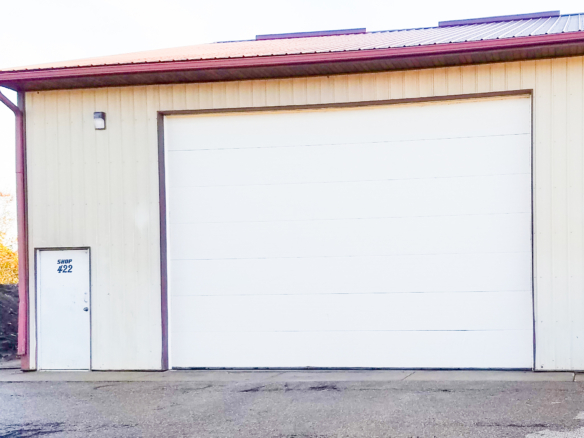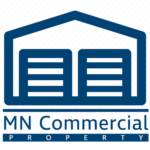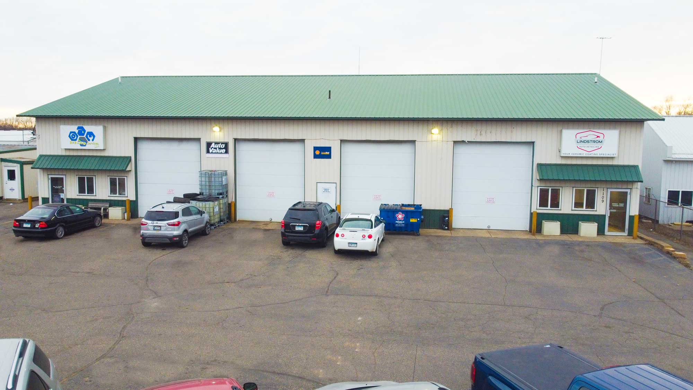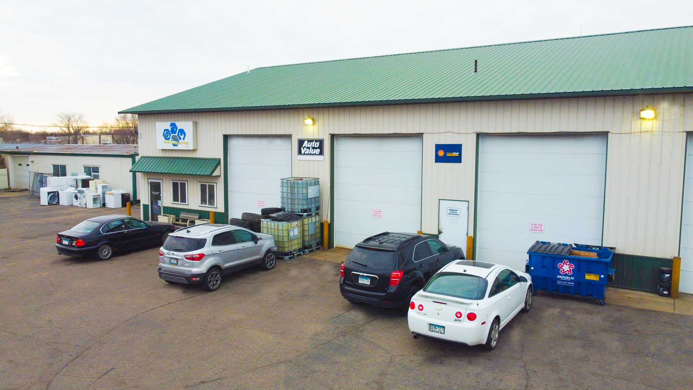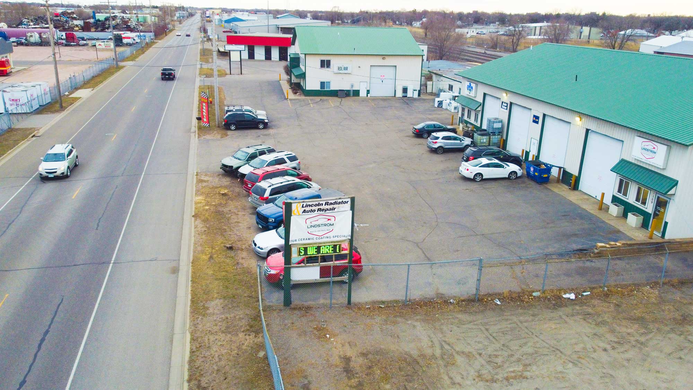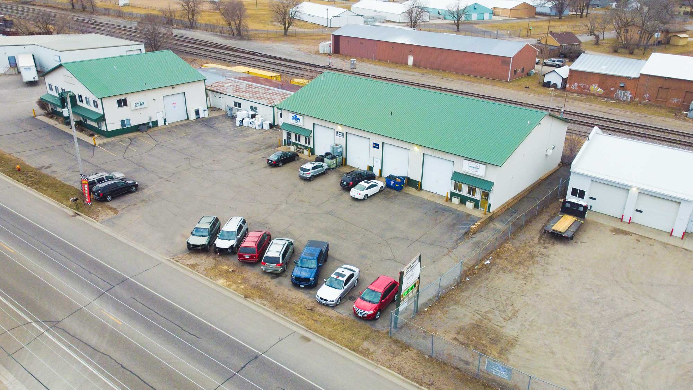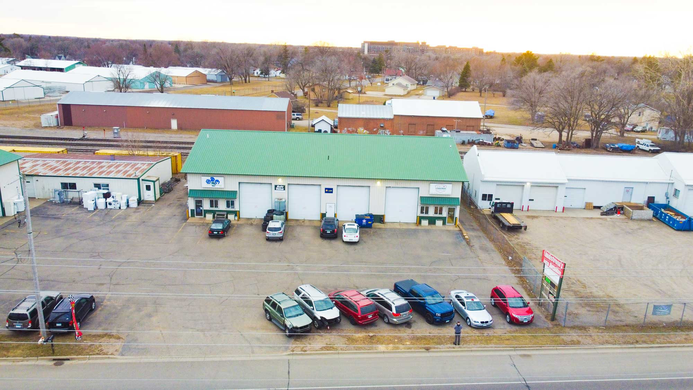4150sf Mechanic Shop & Used Car Dealership
Overview
- Sauk Rapids, Central Minnesota
- 1
- 3
- 4150
- 2000
Description
Discover an extraordinary opportunity awaiting you at our mechanic warehouse and retail shop space nestled in the heart of Sauk Rapids on Lincoln Avenue. This property, boasting 4150 square feet of versatile space, seamlessly blends practicality with convenience to cater to the diverse needs of businesses. With an array of features meticulously tailored for both functionality and aesthetic appeal, this space represents a prime opportunity for mechanic repair businesses seeking a strategic location with outstanding visibility and accessibility.
Warehouse Space Features:
Spanning an expansive 4150 square feet, the warehouse space offers ample room for storage, operations, and retail displays. Enhanced by 16-foot ceilings, businesses gain the flexibility to efficiently utilize vertical space, optimizing storage capacity and workflow. Three generously sized garage doors, each measuring 12 feet in width by 14 feet in height, provide convenient access for loading and unloading, while a glass storefront entry door elevates the space’s visibility and allure. The inclusion of floor drains ensures convenience for cleaning and maintenance tasks, complemented by brand new LED lighting that illuminates the space with energy-efficient brightness. Another unique feature of this space is the used oil heater. Enjoy virtually no heat bill in the winter when using this heating system to dispose of your used motor oil.
Checkout Reception and Customer Waiting Room:
Adjacent to the mechanic shop, a meticulously finished 200 square feet reception and customer waiting room add a touch of sophistication and functionality to the space. Adorned with luxury vinyl tile (LVT) flooring, baseboard heating, and a checkout counter, this area serves as the perfect setting for showcasing products, greeting customers, and completing transactions. Natural light floods the showroom through a large window, creating an inviting ambiance for visitors, while a glass storefront entrance door offers seamless access and enhances curb appeal.
Electrical Infrastructure and Customization Options:
Equipped with numerous 110-volt power outlets along the perimeter, the warehouse space caters to the power needs of various equipment and machinery. A dedicated 200 amp service electrical panel with single-phase 220-volt power offers additional flexibility, accommodating most single-phase equipment requirements. The ceiling is pre-wired with 220v power for several car hoists. MN Commercial Property provides extensive customization options, empowering businesses to tailor the space to their unique needs. Whether it involves adding dividing walls and additional offices or installing bolt-down pallet racking and electrical outlets, businesses have the freedom to create a space that aligns precisely with their vision and requirements.
Strategic Location and Accessibility:
Strategically positioned on Lincoln Avenue, this location proves ideal for businesses reliant on retail walk-in traffic. The surrounding area boasts a diverse mix of retail-facing businesses, including Midway Iron, Great Northern Unclaimed Freight, Sherwin-Williams, Saint Cloud Refrigeration, Red’s Transfer & Storage, and Gopher Bargain Center. Easy access to Highway 10 and the entire east side of St. Cloud ensures seamless connectivity to major thoroughfares and neighboring communities. Additionally, a plethora of dining establishments such as Val’s, Coborn’s Deli, Jimmy’s Pour House, Starbucks, McDonald’s, and Copper Kitchen are within a short drive, offering convenience for employees and customers alike.
Parking and Zoning:
The property provides outdoor parking with an asphalt parking lot and additional spaces at the front. Properly zoned for auto sales, this space stands as a rare gem in the Saint Cloud area, offering businesses the chance to leverage its strategic location and visibility for retail purposes. Imagine positioning your mechanic business here and seizing the opportunity to sell used cars to generate extra income.
Additional Warehouse Features:
The main warehouse showcases tall ceilings with a stainless steel ladder leading to a storage mezzanine, providing additional storage space and organizational options. Powered garage doors effortlessly accommodate standard semi tractors, large equipment trailers, and most vehicles, while provided floor drains facilitate vehicle maintenance and winter storage. The entire warehouse bay is lined with steel sheeting, ensuring durability and ease of maintenance, with the added convenience of washing with a pressure washer if needed.
In conclusion, our warehouse and retail space in Sauk Rapids offer a versatile and strategically located property for businesses seeking functionality, convenience, and visibility. With a comprehensive range of features designed to support various business operations and extensive customization options available to meet specific needs, this space presents a prime opportunity for businesses to thrive and grow in the vibrant Saint Cloud area. Contact us today to explore this exceptional property and unlock its full potential for your business.
Address
Open on Google Maps- Address 1109 Lincoln Avenue
- City Sauk Rapids
- State/county Minnesota
- Zip/Postal Code 56379
- County Benton
- Country United States
Details
Updated on April 7, 2024 at 11:29 pm- Property ID: C-205
-
Price:
- Price on Request
- Property Size: 4150 Sq Ft
- Land Area: 1 Acre
- Rooms: 3
- Bathroom: 1
- Garages: 3
- Garage Size: 3900 Sq Ft
- Year Built: 2000
- Building Information: Sauk Rapids, Central Minnesota
- Property Status: Inquire
Additional details
- Warehouse Size: 3950 sf
- Office Size: 200 sf
- Floor Drains: Yes
- Power Type: 220v Single Phase
- Heating System: Hanging Reznor Heater, Used Oil Heater
- Garage Door Sizes: 12'w x 14'h
- Ceiling Height: 16 Foot
- Number of Garage Doors: 3
- Bathroom: Yes
- Number of Bathrooms: 1
Contact Information
View ListingsSimilar Listings
2400sf Small Size Shop Space Recently Built with Bathroom
- Price on Request
2700sf Car Detail Warehouse With Bathroom & Reception
- Price on Request
2400sf Mechanic Space With Bathroom & Upstairs Office
- Price on Request
