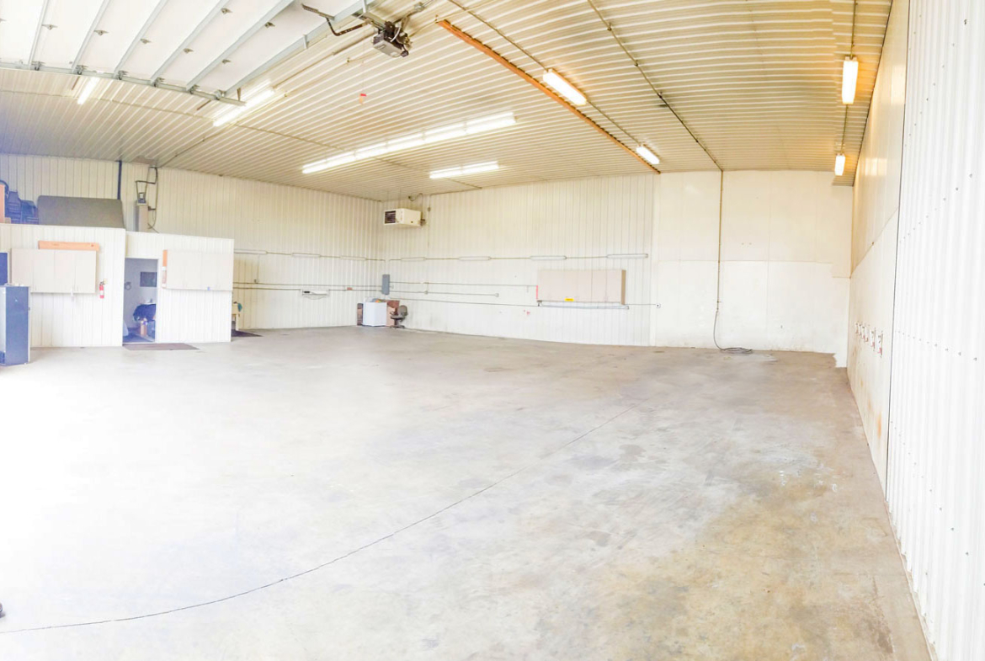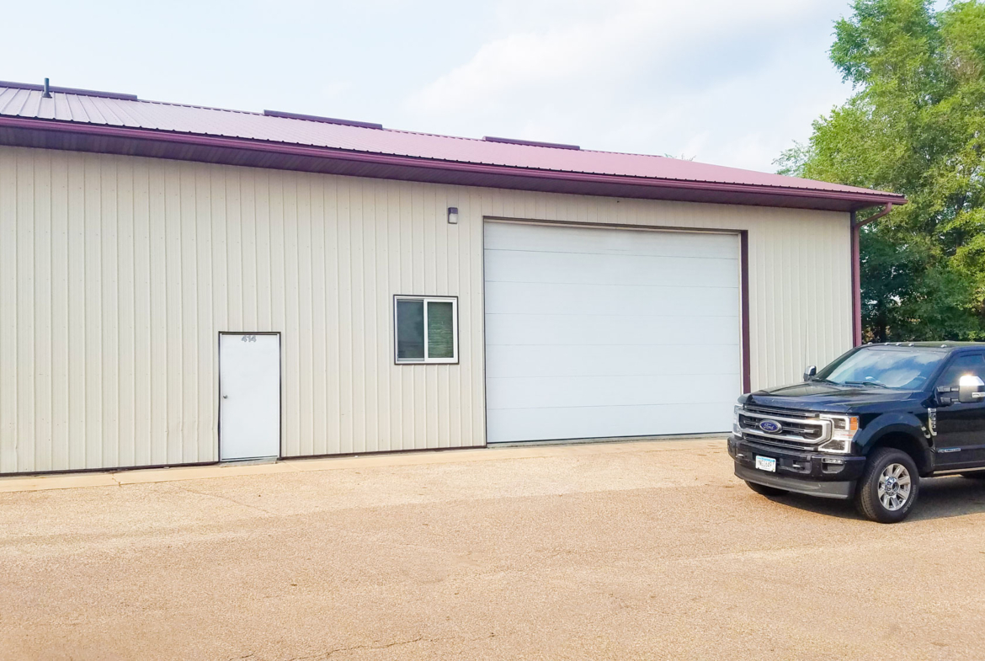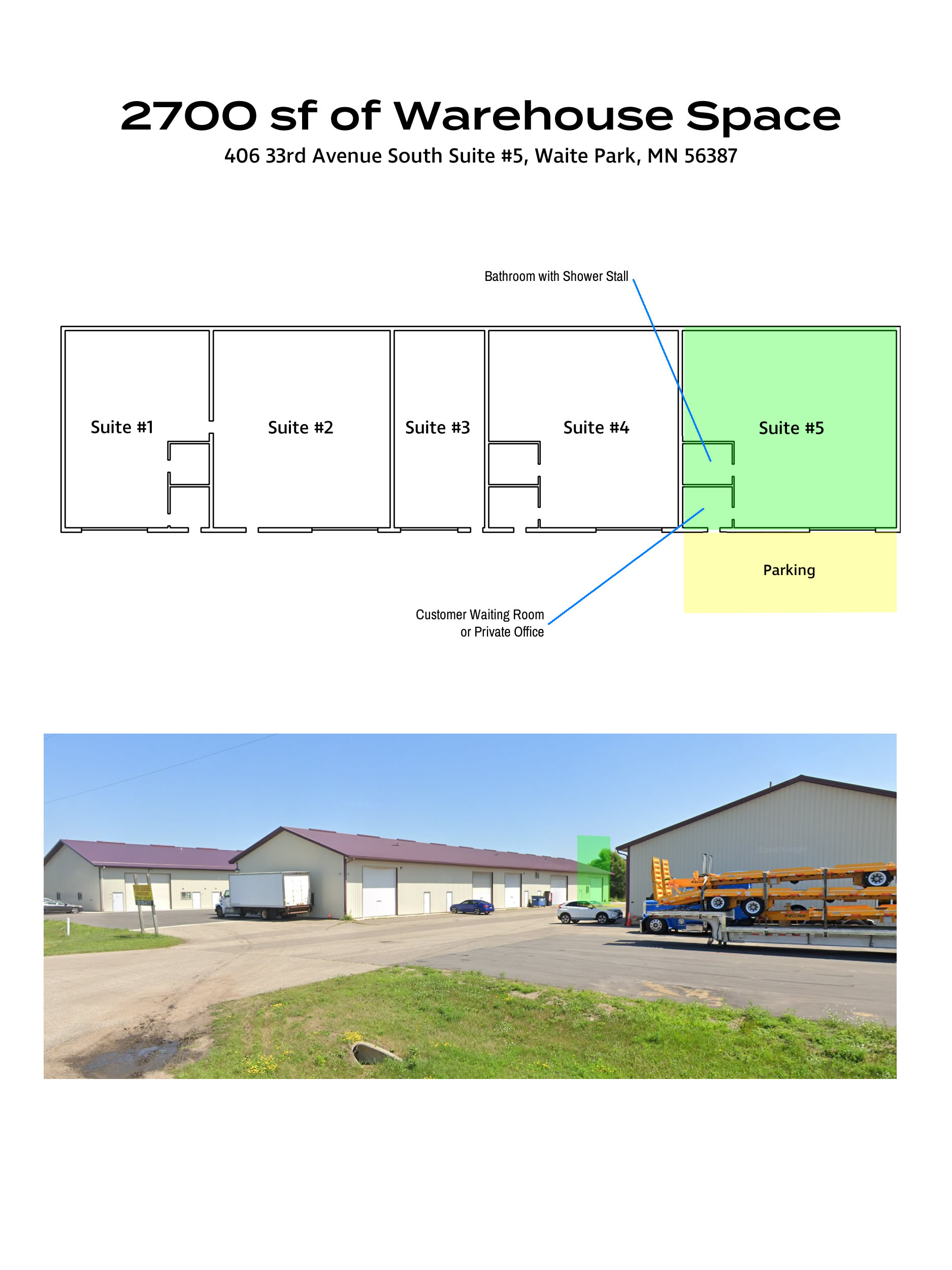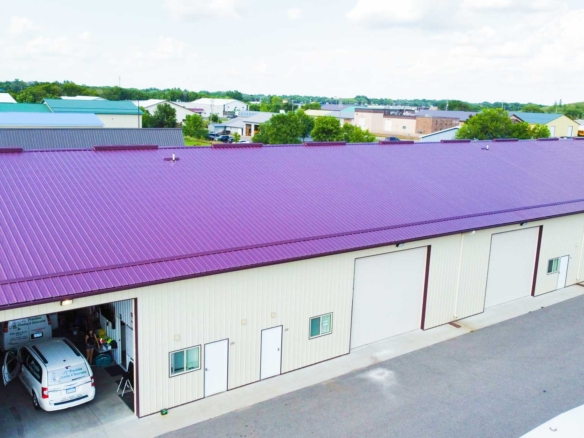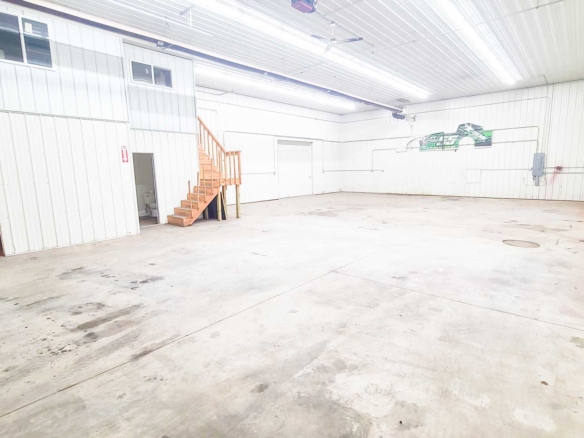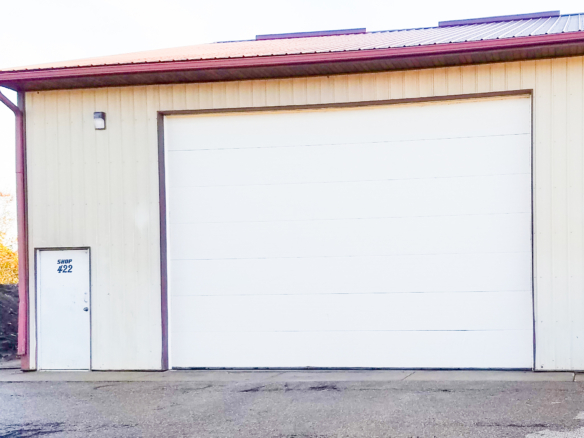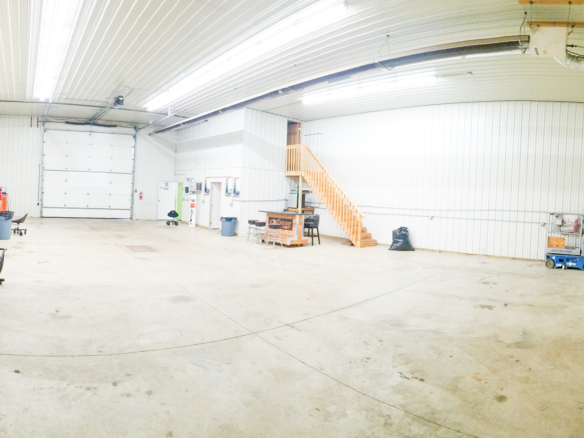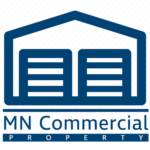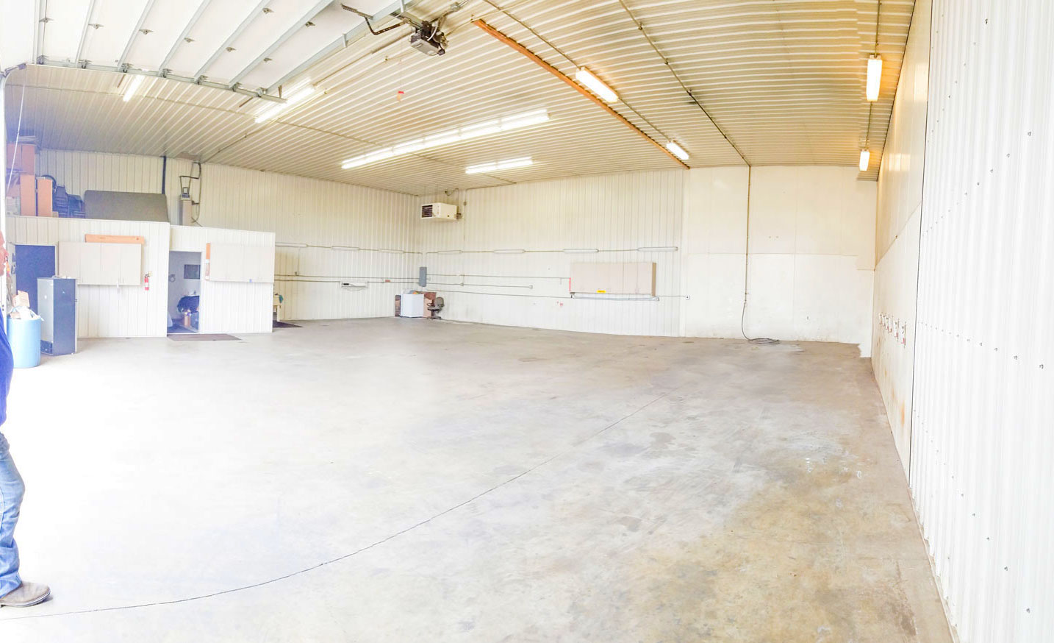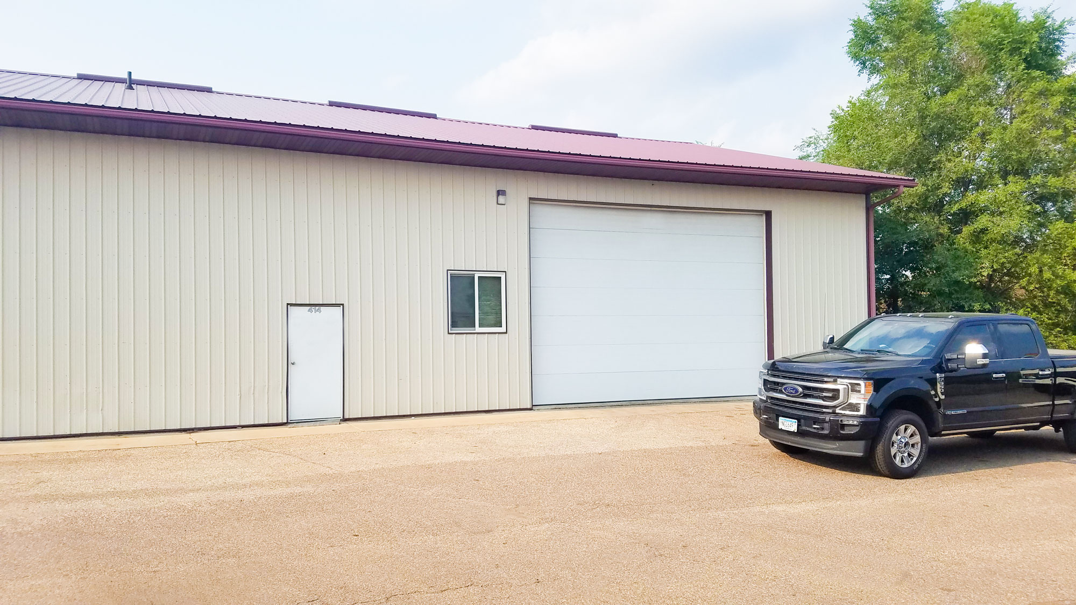2700sf Car Detail Warehouse With Bathroom & Reception
Overview
- Waite Park, Central Minnesota
- 1
- 1
- 2700
- 2004
Description
Strategically nestled amidst the bustling thoroughfare of 33rd Avenue, within the vibrant core of Waite Park, lies a sprawling warehouse bay spanning 2,700 square feet, meticulously crafted to epitomize functionality and convenience at unparalleled levels. With its lofty ceilings soaring to an impressive 16 feet, the space emanates an aura of boundless spaciousness, further accentuated by a generously sized 16-foot wide by 14-foot tall garage door, facilitating seamless ingress and egress for an array of equipment and vehicles. Enhancing both accessibility and aesthetic appeal, a robust steel entry door warmly welcomes visitors, while recently installed LED lighting suffuses the interior with a radiant luminance.
Equipped with 208 Volt 3 Phase Power, this shop bay boasts ample electrical capacity to meet diverse operational demands. Practicality reigns supreme throughout the primary warehouse expanse, with strategically positioned 110-volt power outlets ensuring effortless access to power tools and equipment. Furthermore, a dedicated 220-volt plug stands poised to accommodate specialized machinery, guaranteeing adaptability for a spectrum of business endeavors. Bolstering these electrical provisions is a dedicated 200-amp service electrical panel endowed with three-phase 208-volt power, emblematic of the space’s commitment to flexibility and evolution.
Amidst the myriad amenities, this compact commercial space features its own private bathroom complete with a stand-up shower, offering a rejuvenating rinse after a day spent laboring on vehicles, servicing equipment, or undertaking other contractor-related tasks.
As a constituent of MN Commercial Property, tenants are afforded the liberty to tailor the space to their bespoke specifications, whether through the installation of fixtures, incorporation of dividing walls or offices, fastening of pallet racking, or integration of supplementary electrical outlets. This inherent adaptability empowers tenants to optimize functionality in alignment with their distinct prerequisites, thereby fostering an environment conducive to productivity and growth.
Augmenting the indoor offerings, the property provides ample semi-trailer parking facilitated by a sprawling asphalt parking lot adorning the frontage. Serving as a sanctuary for trailers and equipment, this expansive lot affords ample maneuvering space for semi-trucks with trailers, thereby streamlining logistical operations.
Safety and functionality converge within the main warehouse, characterized by a powered garage door adept at accommodating large equipment trailers and most vehicles. A convenient floor drain simplifies vehicle maintenance and winter storage, while steel sheeting throughout the warehouse bay facilitates effortless cleaning with a pressure washer, particularly in areas earmarked for car detailing.
Strategically positioned in close proximity to Fleet Farm on 33rd Avenue, the property revels in its adjacency to major shopping and dining establishments, including Menards and Home Depot, thereby expediting business operations and economizing valuable time with essential supplies readily at hand. The property’s advantageous locale ensures seamless access to highways 15, 23, and Interstate I-94, rendering it an optimal choice for contractors and truck drivers necessitating unfettered mobility across Central Minnesota.
The surrounding commercial landscape further enriches the property’s allure, with neighboring enterprises such as Total Recreation, Stearns County Government Center, and All Pro Powder Coating contributing to the area’s vibrant dynamism. An array of dining options, ranging from Culvers and Ultimate Sports Bar to KFC and Ippin Ramen, cater to diverse culinary preferences, further enhancing the area’s multifaceted appeal. For those in need of supplementary storage options, a mini-storage facility situated nearby down offers cold storage solutions and potential avenues for future expansion, ensuring the property remains conducive to evolving business exigencies.
In summation, this warehouse space on 33rd Avenue stands as an epitome of functionality, convenience, and customization, rendering it an unparalleled choice for businesses in pursuit of a versatile and strategically positioned commercial property in Waite Park. Whether in quest of a Waite Park MN distribution center or a commercial property for rent for one’s small business, MN Commercial Property offers an array of rental spaces tailored to meet diverse needs. Contact us today to embark on the journey towards realizing your commercial aspirations.
Examples of uses include auto detailing shop, e Commerce business, contractor, flex space, electrician, plumber, storage space, brewery, pole barn, factory, manufacturing, shipping and receiving, offices, indoor parking, cross fit gym, truck and vehicle storage, nonprofit organization, farm use, art studio, production, retail space, wholesale distributor, home staging specialist, catering business, event center, consignment shop, online store, photography studio, transport company, distribution, dance studio, property manager, insurance adjuster, restoration business, amazon seller, commercial space, auto glass repair, online reseller, tap room, mini storage, recycling center, toy & game store, food truck storage, martial arts, RV storage, screen printer, central dispatch, limo service, pool supply store, bakery, rental business, carpet cleaning, repair service, construction or contractor, auction provider, auto customizing, commercial real estate brokerage, flooring contractor, distribution center, moving company, handyman services, lawn care & landscaping company, discount warehouse, heated storage garage, print shop, food & beverage production, logistics, factory, textiles, clothing boutique, 3D printing, industrial, healthcare, workshop, karate studio, government records, dance instructor, picture framing, lawn sprinkler business, locksmith, moving company, power washing, reupholster furniture, screen printing, shuttle service, tool rental, pottery studio, ballet, import/export, antique dealer, bicycle repair, auto parts sales, car wash, computer repair, climate controlled, data center, store room, or what ever else your needs would be.
Property Documents
Address
Open on Google Maps- Address 414 33rd Avenue South
- City Waite Park
- State/county Minnesota
- Zip/Postal Code 56387
- County Stearns
- Country United States
Details
Updated on April 9, 2024 at 8:08 pm- Property ID: C-210
-
Price:
- Price on Request
- Property Size: 2700 Sq Ft
- Land Area: 3 Acres
- Rooms: 3
- Bathroom: 1
- Garage: 1
- Garage Size: 2550 Sq Ft
- Year Built: 2004
- Building Information: Waite Park, Central Minnesota
- Property Status: Inquire
Additional details
- Warehouse Size: 2550 sf
- Office Size: 150 sf
- Power Type: Three Phase 208v
- Heating System: Hanging Reznor Heater
- Floor Drain: Yes
- Number of Garage Doors: 1
- Garage Door Size: 16'w x 14'h
- Ceiling Height: 16 Foot
- Bathroom: Yes
- Number of Bathrooms: 1
Features
- 3 Phase Power
- Customizable Space
- Floor Drain
- Garage Door
- Glass Windows
- Great Location
- Hanging Reznor Heater
- Internet Available
- Laundry
- Laundry Sink
- Lawncare Included
- LED Lighting
- Mezzanine
- Office Space Included
- Outdoor Parking
- Private Bathroom
- Shower Stall
- Snow Removal Included
- Steel Entry Door
- Trailer Parking
- Water & Sewer Included
Contact Information
View ListingsSimilar Listings
2400sf Small Size Shop Space Recently Built with Bathroom
- Price on Request
2400sf Mechanic Space With Bathroom & Upstairs Office
- Price on Request
2400sf Shop With Bathroom & Offices Plus Mezzanine
- Price on Request
