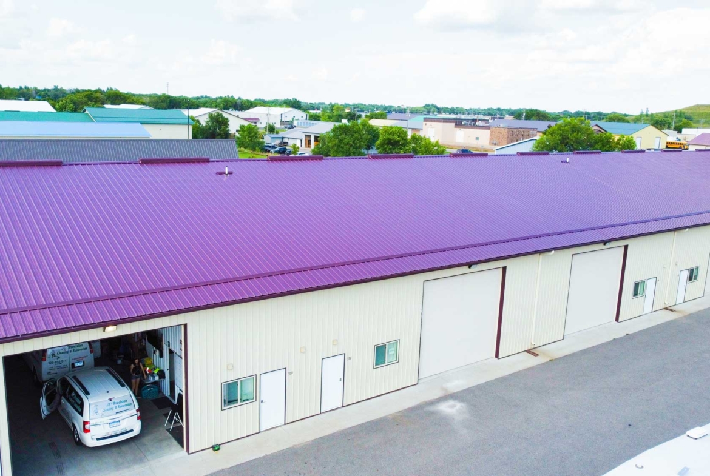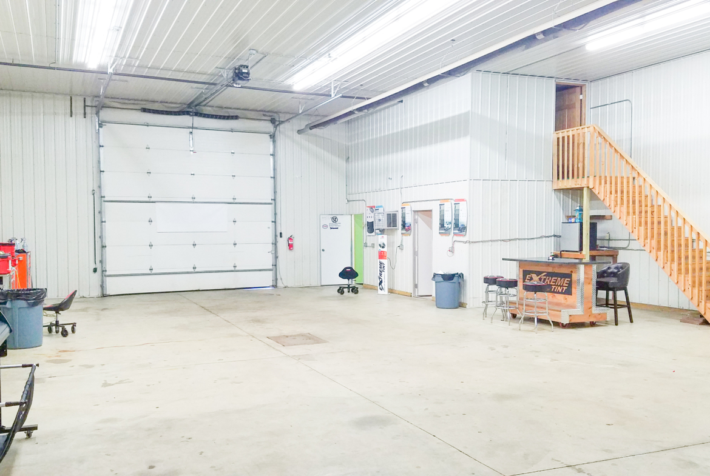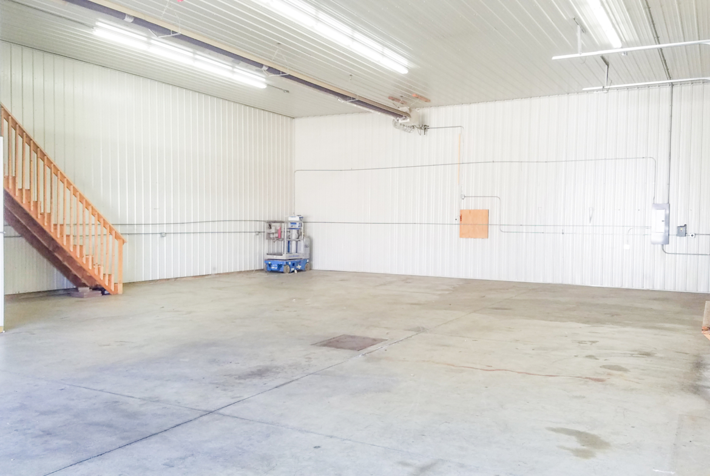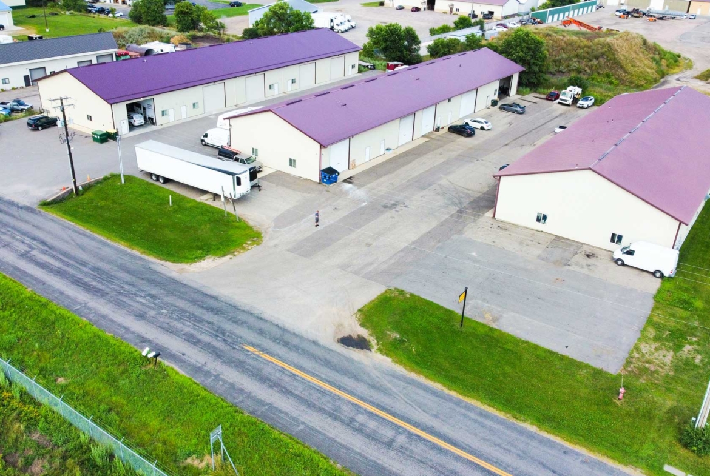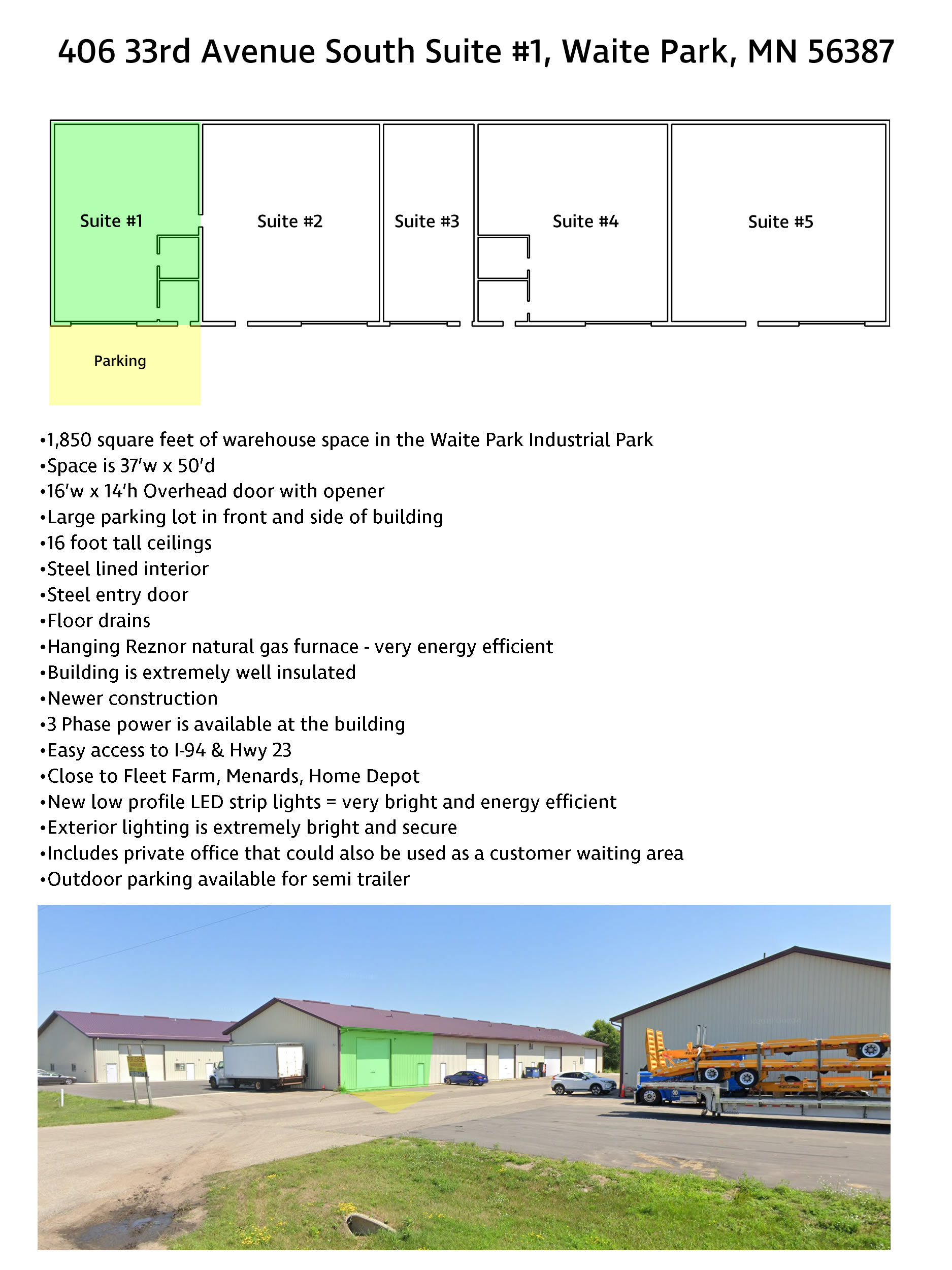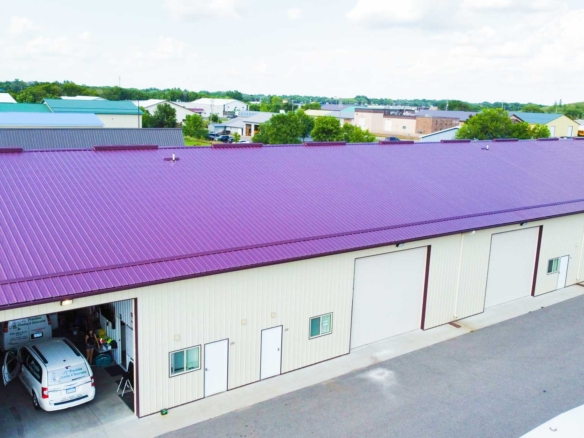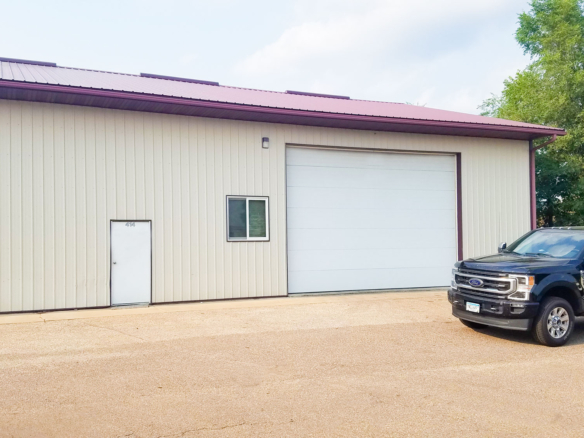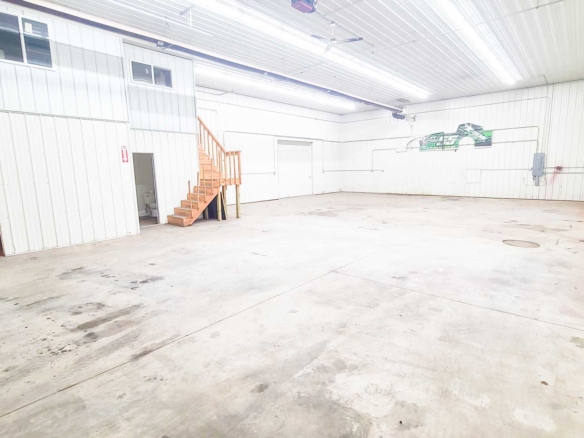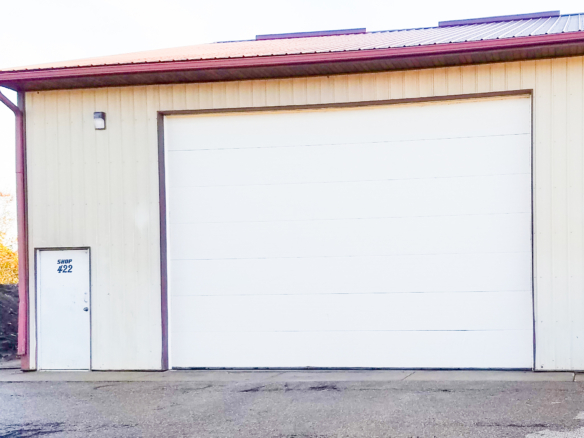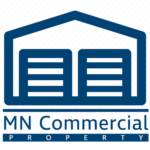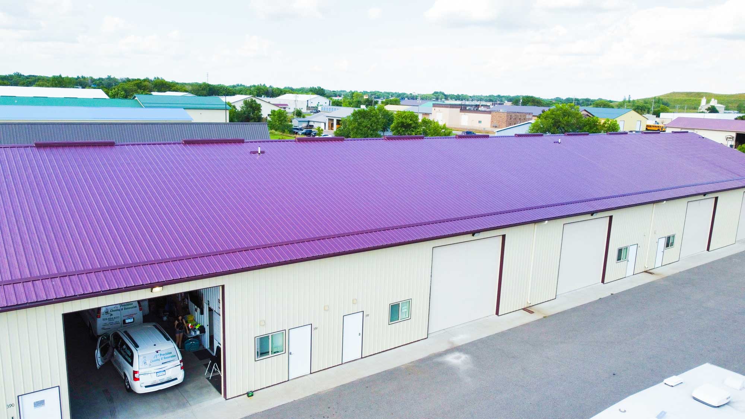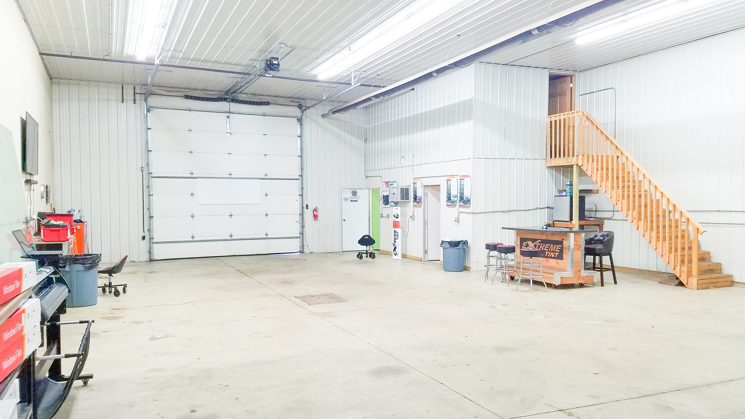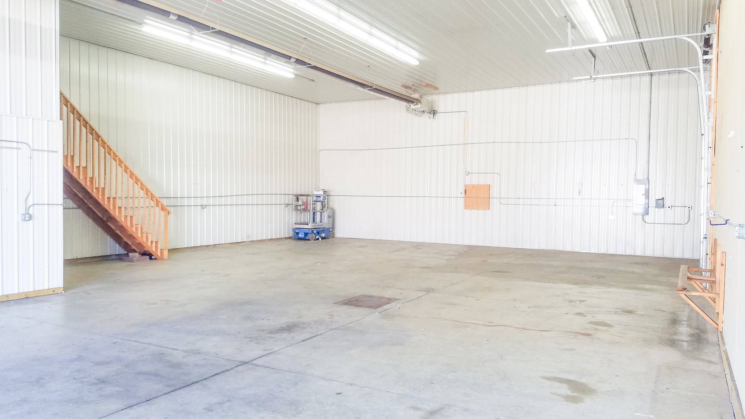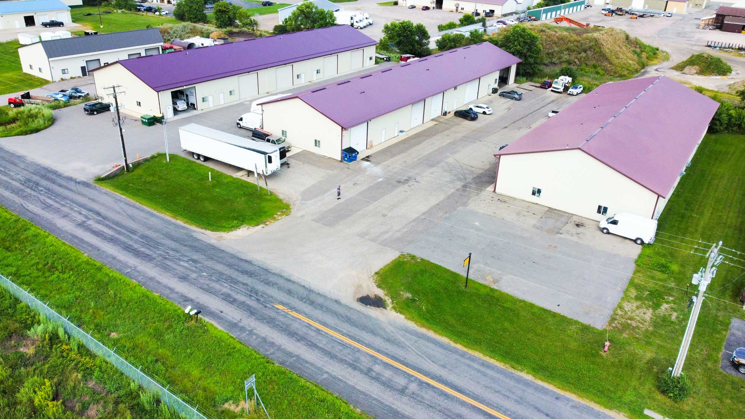1850sf Shop With Bathroom & Office
Overview
- Waite Park, Central Minnesota
- 1
- 1
- 1850
- 2004
Description
Located in the heart of Waite Park on 33rd Avenue, this small size warehouse bay spans 1,850 square feet, boasting a plethora of features designed to enhance functionality and convenience. With towering 16-foot ceilings, the space exudes an expansive atmosphere, perfectly complemented by a generously proportioned 14′ wide x 14′ tall garage door that provide seamless access for various equipment and vehicles. Further enhancing accessibility and aesthetics, a steel entry door welcomes visitors, while brand new LED lighting illuminates the interior with efficiency and brightness.
Plenty of Electrical Power for Your Business Needs
Within the main warehouse area, practicality reigns supreme with 110-volt power outlets strategically positioned along the perimeter, ensuring easy access for powering equipment and tools. Additionally, a dedicated 220-volt plug caters to specialized machinery such as air compressors, providing versatility for a range of business operations. A dedicated 200-amp service electrical panel equipped with three-phase 208-volt power offers ample capacity to accommodate various electrical needs, from powering machinery to facilitating the operation of appliances like washing machines and dryers. Moreover, the flexibility to augment electrical power as required underscores the adaptability of the space to evolving business requirements.
Customize this Unit to Your Specifications
As part of MN Commercial Property, customization options abound, allowing tenants the freedom to tailor the space to their unique specifications. Whether it’s installing fixtures, adding dividing walls or offices, bolting down pallet racking, or integrating additional electrical outlets, the space can be customized to meet diverse needs. Prospective tenants are encouraged to explore the myriad customization options available to optimize the space for their specific requirements.
Ample outdoor parking further enhances the property’s appeal, with a spacious asphalt parking lot at the front offering abundant parking spaces for customers and employees alike. The lot provides ample space for parking trailers and equipment, with the added advantage of being large enough to accommodate the maneuvering of semi-trucks with trailers.
Floor Drain for Washing and Winter Use
Safety and functionality are paramount within the main warehouse, with tall ceilings. The garage door is powered, accommodating large equipment trailers and most vehicles. A convenient floor drain simplifies vehicle maintenance and winter storage, facilitating the washing off of vehicles and providing a practical solution for bringing vehicles indoors during inclement weather. Moreover, the entire warehouse bay is lined with steel sheeting, allowing for easy cleaning with a pressure washer when necessary. This bay was used as a car detailing shop and a section of the bay is specifically set up with waterproof walls, designed to easily wash vehicles.
Strategically positioned on 33rd Avenue near Fleet Farm, the property enjoys proximity to major shopping and dining establishments, with Menards and Home Depot located just a few blocks away. This convenient location streamlines business operations, saving valuable time with essential supplies readily accessible. Easy access to Highway 15, Highway 23 and Interstate I-94 makes it an ideal choice for contractors and truck drivers requiring seamless access around Central Minnesota.
Plenty of Food & Shopping Options Nearby
Surrounded by a vibrant commercial environment, neighboring businesses such as Total Recreation, Stearns County Government Center, and All Pro Powder coating contribute to the area’s dynamic appeal. Additionally, nearby food options such as Culvers, Ultimate Sports Bar, KFC, Ippin Ramen and China Star Buffet further enhance the area’s allure, catering to diverse needs and preferences. For additional storage options, a mini-storage facility located just two parcels down offers cold storage solutions and potential expansion opportunities for future storage needs.
In summary, this warehouse/retail space on Sundial Drive offers an unparalleled blend of functionality, convenience, and customization options, making it an ideal choice for businesses seeking a versatile and strategically located commercial property in Waite Park. Are you looking for a Waite Park MN distribution center? Looking for commercial property for rent for your small business? Contact MN Commercial Property today for commercial space for rent near me.
Examples of uses include auto detailing shop, e Commerce business, contractor, flex space, electrician, plumber, storage space, brewery, pole barn, factory, manufacturing, shipping and receiving, offices, indoor parking, cross fit gym, truck and vehicle storage, nonprofit organization, farm use, art studio, production, retail space, wholesale distributor, home staging specialist, catering business, event center, consignment shop, online store, photography studio, transport company, distribution, dance studio, property manager, insurance adjuster, restoration business, amazon seller, commercial space, auto glass repair, online reseller, tap room, mini storage, recycling center, toy & game store, food truck storage, martial arts, RV storage, screen printer, central dispatch, limo service, pool supply store, bakery, rental business, carpet cleaning, repair service, construction or contractor, auction provider, auto customizing, commercial real estate brokerage, flooring contractor, distribution center, moving company, handyman services, lawn care & landscaping company, discount warehouse, heated storage garage, print shop, food & beverage production, logistics, factory, textiles, clothing boutique, 3D printing, industrial, healthcare, workshop, karate studio, government records, dance instructor, picture framing, lawn sprinkler business, locksmith, moving company, power washing, reupholster furniture, screen printing, shuttle service, tool rental, pottery studio, ballet, import/export, antique dealer, bicycle repair, auto parts sales, car wash, computer repair, climate controlled, data center, store room, or what ever else your needs would be.
Property Documents
Address
Open on Google Maps- Address 406 33rd Avenue South
- City Waite Park
- State/county Minnesota
- Zip/Postal Code 56387
- County Stearns
- Country United States
Details
Updated on April 8, 2024 at 1:43 am- Property ID: C-206
-
Price:
- Price on Request
- Property Size: 1850 Sq Ft
- Land Area: 3 Acres
- Rooms: 3
- Bathroom: 1
- Garage: 1
- Garage Size: 1700 Sq Ft
- Year Built: 2004
- Building Information: Waite Park, Central Minnesota
- Property Status: Inquire
Additional details
- Warehouse Size: 1700 sf
- Office Size: 150 sf
- Power Type: Three Phase 208v
- Heating System: Hanging Reznor Heater
- Floor Drain: Yes
- Number of Garage Doors: 1
- Garage Door Size: 14'w x 14'h
- Ceiling Height: 16 Foot
- Bathroom: Yes
- Number of Bathrooms: 1
Features
Contact Information
View ListingsSimilar Listings
2400sf Small Size Shop Space Recently Built with Bathroom
- Price on Request
2700sf Car Detail Warehouse With Bathroom & Reception
- Price on Request
2400sf Mechanic Space With Bathroom & Upstairs Office
- Price on Request
